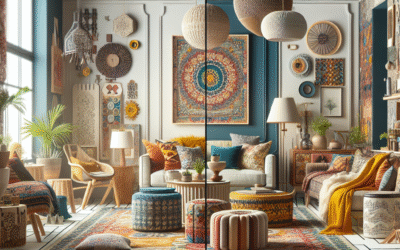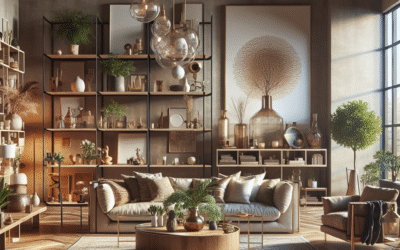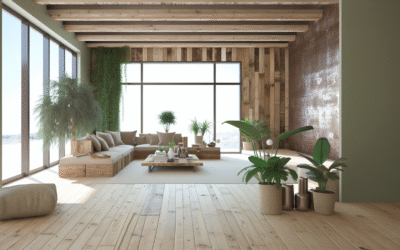
Bridging Perspectives: The Art of Combining Horizontal and Vertical Works for Dynamic Spaces
Have you ever walked into a space that just felt alive and engaging? Dynamic spaces use both horizontal and vertical elements to create visual stories, captivating visitors and fostering interaction. This article explores how to blend these two design perspectives effectively, ensuring that your spaces resonate with energy and purpose.
By the end of this, you’ll understand the critical concepts behind horizontal and vertical work, how they can complement each other, and strategies you can implement to enhance your own design projects. We’ll also provide actionable insights and real-world examples to inspire your creativity.
Let’s dive in!
The Importance of Dynamic Spaces
Dynamic spaces are crucial in today’s design landscape. They adapt to various functions, allowing for increased usability and engagement.
What Are Dynamic Spaces?
Dynamic spaces are areas designed to accommodate multiple functions and cater to diverse experiences. They often incorporate shifting layouts and transforming materials that stimulate interaction.
Benefits of Dynamic Spaces
- Improved usability and adaptability.
- Increased user engagement and satisfaction.
- Enhanced aesthetic appeal and functionality.
Research shows that environments capable of evolving boost creativity and productivity by 25% (source).
Understanding Horizontal and Vertical Works
To effectively bridge perspectives, it’s crucial to understand horizontal and vertical works.
Horizontal Works Explained
Horizontal works generally feature wide-ranging, expansive designs that promote flow and movement. They direct occupants to move laterally through a space.
Vertical Works Explained
Vertical works emphasize height and depth, creating a sense of verticality in a space. This approach draws attention upward, encouraging visitors to explore different levels.
Bridging the Gap: Strategies for Combining Approaches
Finding a balance between horizontal and vertical dimensions is vital for achieving dynamic spaces.
1. Layering Elements
Mix horizontal and vertical elements harmoniously. For example, low-lying furniture paired with towering plants can create a layered effect.
2. Defining Zones
Use horizontal lines to define zones while vertical features, like pillars or artwork, guide users through these spaces.
3. Utilizing Color and Texture
Incorporate various colors and textures to complement both perspectives. For instance, a textured wall can provide vertical emphasis while a smooth floor can enhance horizontal flow.
Tools and Resources for Dynamic Design
There are numerous tools available to help designers create dynamic spaces. Here are some recommendations:
Design Software
- SketchUp: Ideal for 3D modeling of your design.
- AutoCAD: Useful for precise layouts.
- Revit: Great for building information modeling.
Material and Texture Resources
Choose materials carefully; flexible textiles and durable surfaces can influence the dynamic of space.
Case Studies: Success Stories in Dynamic Space Design
Let’s explore a few notable examples where horizontal and vertical elements were combined effectively.
1. The High Line in New York City
This unique urban park incorporates horizontal pathways lined with vertical plantings, creating an immersive environment.
2. The Tate Modern in London
The Tate’s combination of horizontal gallery spaces and vertical atriums allows for versatile exhibitions and events.
Measuring Success: Evaluating Your Dynamic Space
Assessment is important to optimize your space continually. Here are key indicators to consider:
Feedback Mechanisms
Surveys and testimonials provide insight into user experiences.
Usage Data
Monitor how often different areas are utilized to understand which designs resonate best.
Conclusion & Next Steps
Bridging horizontal and vertical design elements creates dynamic spaces that captivate and inspire. By understanding these concepts and implementing the strategies discussed, you can enhance your projects significantly. Start experimenting today, and watch your spaces transform into engaging environments!
Related Content Suggestions
FAQ
What are the key features of dynamic spaces?
Dynamic spaces involve versatile designs that adapt to different functions, combining horizontal and vertical elements effectively for aesthetic and functional benefits.
How can I start implementing these design strategies?
Begin by assessing your current space layout, identifying areas where horizontal and vertical elements can converge, and testing various configurations and materials.
Content Disclaimer
The information provided in this article is for educational purposes only. For professional advice, consult experts in architecture and design.
Categories
- Accent Walls & Ceilings (84)
- Art Curation & Gallery (83)
- Bedding Style Trends (89)
- Bedroom Makeover (96)
- Bohemian & Eclectic Styles (80)
- DIY & Budget-Friendly Decor (78)
- Eco-Friendly Design (83)
- Furniture Care (87)
- Home Decor & Design Ideas (181)
- Home Wellness Spaces (103)
- Integrated Outdoor Living (91)
- Japandi Style (84)
- Kids and Nursery Decor (73)
- Living Room Decor (99)
- Mix & Match Techniques (95)
- Modern & Contemporary Design (88)
- Rug Sizing & Placement (89)
- Scandinavian Design Inspiration (51)
- Seasonal Home Decor (100)
- Small Space Solutions (93)
- Wall Art & Painting Tips (94)
Recent Comments
Archives
Product Gallery
-
Majestic African Wildlife Canvas Art for Stylish Home Decor
Rated 5.00 out of 5 -
Cozy Irregular Green Plush Rug for Nordic Living Spaces
Rated 5.00 out of 5$44.23 – $278.89Price range: $44.23 through $278.89 -
Scandinavian Geometric Area Rugs for Stylish Home Décor
Rated 5.00 out of 5$33.15 – $502.10Price range: $33.15 through $502.10













