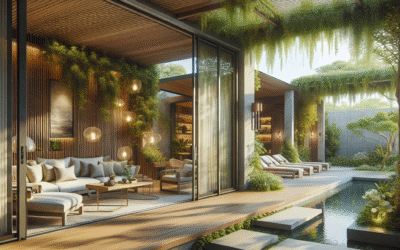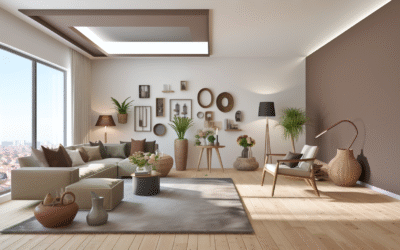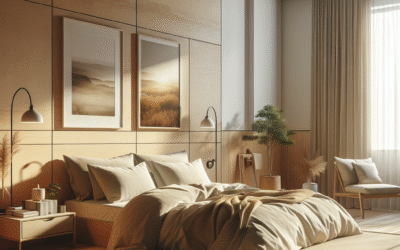
Imagine a quiet escape among leaves where childhood play and adult relaxation share the same stair. Building Tree House Retreats For Adults And Children blends design, safety and soul—so families can play, rest and gather above ground. This guide walks you from first sketch to opening day with clear steps, cost estimates, real examples and safety rules.
Why build a tree house retreat that works for both adults and kids?
A tree house can be a whimsical play space for children and a tranquil hideaway for grown-ups. But without thoughtful planning, it either becomes unsafe for kids or underwhelming for adults. Building Tree House Retreats For Adults And Children asks two questions at once: how do we protect, and how do we delight?
In the next sections you’ll learn to:
- Choose the right tree and location.
- Design multi-use spaces that satisfy both safety codes and comfort needs.
- Estimate realistic costs and schedules.
- Decide between DIY and professional help.
Roadmap: first, planning and design. Then structural safety and permits. Next, materials and building techniques. After that we compare adult amenities versus child-focused features. Finally: case studies, timelines, costs and maintenance checklists you can use the day you start digging post holes.
1. Planning & Design Principles for Tree House Retreats
Good design starts by asking who will use the space, how often, and for what. Building Tree House Retreats For Adults And Children must balance play-value and practicality. Start with these five design questions.
Five early design questions
- Who will be the primary users and how old are the children?
- Do you want electricity, water, or heat?
- How visible should the tree house be from the house or road?
- What site constraints exist—slopes, roots, wetlands?
- Is the tree healthy enough to support long-term loads?
Choosing the right tree and site
Not every tree is a candidate. Mature hardwoods—oaks, maples, beeches—are typical favorites because they hold bolts well and resist decay. Avoid trees with significant rot, multiple co-dominant trunks, or extensive root damage.
Actionable steps:
- Hire a certified arborist for an on-site assessment (see external resources below).
- Measure trunk diameter at 4.5 feet above ground—prefer 12″+ DBH (diameter at breast height) per platform span.
- Select a tree with clear access and at least 8–12 feet of strong, healthy lower canopy.
Design styles and multi-use layouts
Popular layouts blend an elevated platform with enclosed cabins, decks and rope bridges. For combined adult-child retreats, design zones: a quiet nook for adults and a supervised play area for kids.
Example zoning:
- Private adult nook (reading bench, small bar, minimal windows).
- Central shared area (table, bench seating, panoramic view).
- Children’s play zone (climbing wall, low slide, lookout turret).
Accessibility and inclusivity
Consider entrances and circulation. Stairs with shallow risers and a gentle slope work for most adults and older children. Add handrails, wide treads and landing areas. For universal design, plan ramps or lift options when feasible.
Design checklist (download-ready)
A short checklist to print before you start: tree assessment, permit requirements, footprint, maximum load, expected occupancy, utilities, emergency exit, budget cap, and maintenance plan.
2. Structural Engineering, Safety, and Building Codes
Structural integrity is non-negotiable. Building Tree House Retreats For Adults And Children requires clear safety margins. You’ll combine building practices with protective features to reduce risk and comply with local codes.
Load calculations and design limits
A platform must support dead loads (structure weight) and live loads (people, furniture). Standard live load values for decks are typically 40–60 psf. For multi-use tree houses where children may be active, use 60 psf or higher.
Simple formula for expected load per platform:
- Estimate platform area (sq ft).
- Choose live load (60 psf) and dead load (10–15 psf).
- Total load = area × (live + dead).
Example: 8′ x 12′ platform = 96 sq ft. At 75 psf total = 7,200 lbs. Design attachments and beams with a safety margin of 2x that figure where possible.
Attachment strategies: TABs, floating, and post-and-beam
Common methods:
- Tree Attachment Bolts (TABs): allow controlled movement and minimize tree injury when installed by a pro.
- Floating brackets: the platform is supported on posts near the tree, giving the tree room to move without large loads.
- Hybrid post-and-beam: uses both posts and limited tree attachments—balance is key.
Best practice: avoid multiple, tight attachments that pinch the trunk. Allow for flexible connections that accommodate growth and sway.
Guardrails, openings and fall protection
Children’s edges require thoughtful barriers. Recommended guardrail heights: at least 36 inches for decks; consider 42 inches for platforms intended for adults. For children’s sections use vertical balusters with spacing under 4 inches to prevent head entrapment.
Emergency exits and rescue planning
Include two ways out: a primary stair and a secondary rope ladder or slide. Keep clear landing zones and consider visibility from the ground. Store a small first-aid kit inside.
Relevant codes and standards
Building codes vary. Check local city or county building departments for deck and elevated structure regulations. For play-related safety, consult the Consumer Product Safety Commission’s playground guidance.
Trusted resources:
U.S. CPSC,
International Society of Arboriculture.
3. Materials, Tools, and Construction Techniques
Choosing durable materials and the right fasteners extends lifespan and reduces maintenance. For Building Tree House Retreats For Adults And Children, pick materials that balance safety, weather resistance and comfort.
Best lumber and finishes
Exterior-grade pressure-treated pine remains cost-effective. For longer life and nicer finish, cedar and redwood resist rot and insects. For decking, composite boards offer low maintenance but can be slick when wet—choose textured composite or add traction strips.
Finish recommendations:
- Seal all cut ends of treated lumber with a water sealant.
- Use marine-grade varnish for interior seating or bar tops.
- Stain or paint exterior surfaces every 3–5 years depending on exposure.
Hardware and fasteners
Use corrosion-resistant fasteners: stainless steel or hot-dipped galvanized. For major attachments choose engineered hardware like TABs, lag bolts with washers, and beam hangers from reputable brands (Simpson Strong-Tie, for example).
Tools and equipment checklist
Essential tools:
- Circular saw and jig saw
- Impact driver and drill
- Socket set and wrenches
- Level, laser level, and plumb bob
- Scaffolding or sturdy ladders
- Personal protective equipment: goggles, gloves, harnesses
Weatherproofing, insulation, and comfort
If you plan year-round use, add insulation, vapor barrier and a small electric heater or wood-burning stove (with professional venting). Choose breathable insulation like mineral wool for small enclosed cabins to avoid mold issues.
Construction sequence (numbered for quick reference)
- Site prep and arborist inspection.
- Install footings or TABs and primary supports.
- Build platform framing and decking.
- Construct walls, roof, and railings.
- Install utilities and finishes last.
4. Designing for Adults vs Children — Balancing Needs
Building Tree House Retreats For Adults And Children means creating parallel experiences. Adults want privacy, comfort and durability. Kids want excitement, exploration and tactile features. Combining these requires zoning, layered safety and flexible furniture.
Adult-focused features
- Comfortable seating, small library shelf, dimmable lighting.
- Soft floor area rugs or cork flooring for warmth.
- A small kitchenette or beverage station if plumbing and power allow.
- Privacy screens, blinds, and lockable doors where appropriate.
Child-focused features
- Secure climbing elements with fall zones under 2–3 feet where possible.
- Low windows or lookout ports at child height.
- Interactive elements: pulleys, chalkboard walls, secret compartments.
- Sensory details: rope swings, textured steps, and tactile rails.
Shared amenities and rules
Shared spaces should be robust and easy to clean. Set simple house rules: no unsupervised play after dusk, use the main stair for adults, and secure heavy items to the structure.
Furniture and storage recommendations
Modular furniture works well. Choose light pieces that can be secured to the floor or walls. Use built-in benches with storage for toys and blankets. Secure shelves with lip edges to keep objects from falling during sway.
Pros and cons: Adult Retreat vs Children’s Playhouse
| Feature | Adult Retreat | Children’s Playhouse |
|---|---|---|
| Privacy | High | Low |
| Durability needs | Medium | High |
| Safety focus | Guardrails, comfort | Fall protection, low openings |
| Cost drivers | Finishes, utilities | Play elements, surfacing |
5. Permits, Tree Health, and Ongoing Maintenance
Permits protect you and your neighbors. Tree health and maintenance protect the structure and the living host. Building Tree House Retreats For Adults And Children requires both legal clarity and a long-term care plan.
Permitting checklist
- Contact your local building department for deck and elevated structure guidance.
- Check homeowner association rules and local tree protection ordinances.
- Provide tree assessments and engineered drawings if required.
Protecting tree health
Minimize bark wounds, avoid girdling straps, and allow for trunk expansion. Prune deadwood and maintain a drip-line mulch zone. Regularly inspect attachment points and allow seasonal movement.
Maintenance schedule
- Monthly: inspect handrails, attachments, and ladders.
- Seasonal: clear gutters, check flashing, re-seal cut wood edges.
- Annually: hire an arborist for a full health check and a structural inspection.
Insurance and liability
Inform your home insurer about the structure. Some policies require disclosure and may adjust premiums. Consider a waiver for guest use and clear signage regarding capacity limits.
6. Case Studies, Costs, Timelines and Hiring Pros
Real examples help translate theory into practice. Below are short case studies and a practical comparison between DIY and hiring pros.
Case Study A: The Neighborhood Reading Perch (Adults + Kids)
A 10′ x 12′ platform built on a mature sugar maple. Features: insulated cabin, small electric heater, two-story stair, slide for kids. Budget: $12,500. Timeline: 8 weeks including permits. Lessons: invest first in the arborist and TAB installation—saved months in rework.
Case Study B: The Backyard Play Ropeway
A child-first installation with a central platform, two rope bridges and a turret. Budget: $6,800. Timeline: 4 weeks. Lessons: shallow guardrail heights and textured decking prevented slips; annual rope replacement scheduled.
Cost breakdown (typical ranges)
- Simple platform and ladder: $3,000–$6,000
- Enclosed cabin with basic utilities: $8,000–$20,000
- Professional engineered build with heating and plumbing: $20,000–$60,000+
DIY vs Professional: quick comparison
| Factor | DIY | Professional |
|---|---|---|
| Cost | Lower direct material costs | Higher overall but includes warranty |
| Time | Longer—depends on skill | Faster with crew |
| Quality & Safety | Varies | Consistent with engineering |
| Permit handling | Owner responsibility | Contractor handles permits |
How to find the right contractor
- Ask for references and visit completed projects if allowed.
- Request proof of insurance, bonding, and professional licensure.
- Get fixed-price bids with clear scope and timeline.
- Insist on written warranty terms for structural elements and workmanship.
Project timeline sample (12-week for a mid-level cabin)
- Weeks 1–2: Design, arborist report, permits submitted.
- Weeks 3–4: Primary supports and platform framing.
- Weeks 5–7: Cabin, roof, and basic utilities installed.
- Weeks 8–10: Finishes, railings, and safety surfacing.
- Weeks 11–12: Inspections, punch list, final cleanup.
Tools, Software, and Visual Content Suggestions
Use digital tools for planning. Sketches help communicate design intent to builders and permit offices.
Recommended software and resources
- SketchUp — intuitive 3D modeling for quick concept visualization.
- AutoCAD or Revit — for detailed engineered plans (hire pro if needed).
- Trello or Asana — simple project management for scheduling and tasks.
- Local arborist directory via the International Society of Arboriculture for certified pros.
Infographic and image ideas
Suggested visual assets to support the article:
- Infographic: “10-step Tree House Planning Checklist” with icons for each step.
- Diagram: “Attachment Methods — TAB vs Post-and-Beam” with cross-section views.
- Comparison chart: “Adult Amenities vs Child Play Features” visually split into zones.
- Maintenance calendar graphic with seasonal tasks and inspection prompts.
Image alt-text suggestions
- alt=”Family entering tree house on wooden stairs, mixed-age users enjoying retreat”
- alt=”Close-up of tree attachment bolt (TAB) and flexible bracket connection”
- alt=”Children playing on rope bridge connecting two tree house platforms”
- alt=”Interior of adult tree house lounge with small desk and view through window”
Unique Angles: What top competitors miss
Many tree house guides focus only on children’s play or pure aesthetics. This guide prioritizes hybrid use—delivering both adult comfort and child-safe wonder within one build. It also emphasizes tree health and legal clarity as first steps, rather than afterthoughts.
One uncommon approach: modular expansion
Design an initial core platform that can expand: future bridges, additional cabins or a screened porch. Staging growth reduces upfront cost and adds fresh experiences as kids age or needs change.
Another gap: seasonal usability plans
Plan for winter use by adding insulation and passive solar orientation. Include vents and removable screens to adapt to all seasons.
Product & Tool Recommendations (honest assessments)
Below are vetted tool and product picks to make your build smoother. I include what they do well and what to watch out for.
Decking options
- Composite decking (Trex, TimberTech): low maintenance, consistent look. Watch for heat retention in direct sun and higher upfront cost.
- Cedar or redwood: natural resistance and smell, excellent finish. Requires periodic sealing.
Hardware
- TABs from TreeHouse Attachment Bolt suppliers: engineered for trees, reduce risk of trunk damage when installed correctly.
- Simpson Strong-Tie brackets: reliable; match to local loads and configurations.
Power and lighting
- Solar kits: great for basic lighting and phone charging, minimal wiring required.
- Mini-split electric heaters: efficient for small enclosed cabins; need professional install for refrigerant lines.
Further Reading (Internal Links)
For deeper exploration, visit these related articles:
- Treehouse Design Inspirations and Plans
- Treehouse Safety Checklist and Inspection Guide
- Outdoor Play Ideas for Kids
- Gallery: Tiny Retreats & Backyard Escapes
FAQ
How much does it cost to build a basic tree house for a family?
Typical costs range from $3,000 for a simple platform and ladder to $20,000+ for enclosed cabins with utilities. Expect mid-range builds that balance safety and comfort to land around $8,000–$15,000 depending on materials and local labor rates.
Do I need a permit to build a tree house?
Many jurisdictions treat tree houses like elevated structures or decks and require permits. Check your local building department and HOA rules. Engineered drawings or arborist reports are often requested for larger builds.
Will attaching a tree house hurt the tree?
If done correctly—using engineered attachment systems like TABs and allowing movement—the impact can be minimized. Hire a certified arborist to inspect the tree and recommend attachment methods that protect trunk health.
What safety features are essential for kids?
Essential features include sturdy guardrails with less than 4-inch baluster spacing, non-slip decking, safe landing zones for slides, and secure anchor points for swings and ropes. Always supervise younger children and set clear capacity limits.
Should I build the tree house myself or hire a pro?
DIY can save money on materials and labor if you have carpentry skills and time. Hire a professional for complex attachments, electrical/plumbing, or when permits require engineered drawings. Professionals bring speed, warranty, and code knowledge.
How do I maintain a tree house over time?
Inspect quarterly for loose fasteners and rot, reseal wood every 3–5 years, prune nearby branches, and get an annual arborist check. Replace ropes and netting every few years depending on wear.
Conclusion & Next Steps
Building Tree House Retreats For Adults And Children is a rewarding project that blends practical engineering with childhood wonder. Start with a tree health check, sketch a flexible plan that separates adult and child zones, and choose durable materials. Whether you go DIY or hire pros, prioritize safety and permits early—save time and avoid expensive rework.
Next steps:
- Book an arborist inspection and request a tree report.
- Create a simple concept sketch and note required utilities.
- Check permitting requirements with your local building office.
- Decide on a budget and collect 3 contractor bids or plan a phased DIY timeline.
Ready to start? Share your site photos and concept ideas in the comments or contact a local builder for a site visit. For more design inspirations, check our collection of treehouse plans and safety checklists linked above.
Content Disclaimer
The information in this article is provided for educational purposes only. It does not constitute professional advice. For structural, legal, medical or financial concerns contact qualified professionals. Results will vary based on specific site conditions and local codes.
Categories
- Accent Walls & Ceilings (61)
- Art Curation & Gallery (62)
- Bedding Style Trends (68)
- Bedroom Makeover (81)
- Bohemian & Eclectic Styles (58)
- DIY & Budget-Friendly Decor (65)
- Eco-Friendly Design (62)
- Furniture Care (71)
- Home Decor & Design Ideas (162)
- Home Wellness Spaces (59)
- Integrated Outdoor Living (67)
- Japandi Style (61)
- Kids and Nursery Decor (59)
- Living Room Decor (79)
- Mix & Match Techniques (73)
- Modern & Contemporary Design (66)
- Rug Sizing & Placement (73)
- Scandinavian Design Inspiration (20)
- Seasonal Home Decor (79)
- Small Space Solutions (73)
- Wall Art & Painting Tips (77)
Recent Comments
Archives
Product Gallery
-
Large Area Green Rugs for Bedroom Nordic Living Room Decoration Shaped Carpet Irregular Plush Lounge Rug Home Thick Washable Mat
Rated 5.00 out of 5$36.00 – $225.00Price range: $36.00 through $225.00 -
Nordic Style Rugs for Bedroom Morandi Living Room Decoration Carpet Large Area Geometry Lounge Rug Home Cloakroom Non-slip Mat
Rated 5.00 out of 5$26.00 – $387.00Price range: $26.00 through $387.00 -
Irregular Shapes Living Room Decoration Carpet Modern Style Rugs for Bedroom Home Thicken Plush Rug Fluffy Soft Lounge Floor Mat
Rated 4.83 out of 5$37.00 – $225.00Price range: $37.00 through $225.00














