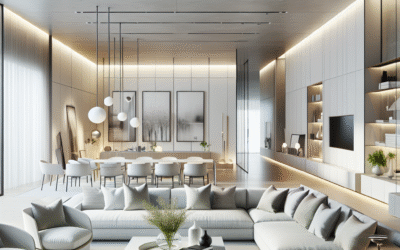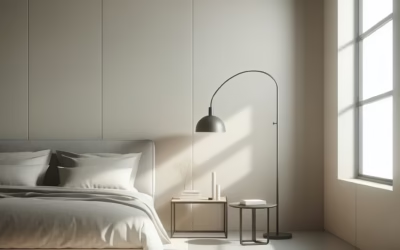
In today’s urban living spaces, finding a balance between style and functionality can be quite a challenge. What if your home could reflect your unique personality while also accommodating your lifestyle needs? This article delves into contemporary interior layouts specifically designed for urban homes. Readers will learn innovative design solutions that not only make the best use of limited space but also provide aesthetic appeal. We’ll cover essential tips, new design trends, and practical steps to transform your living environment into a stylish sanctuary.
Here’s what you can expect in this guide:
- Understanding the needs of urban living
- Creative layouts for small spaces
- Key design trends to consider
- Practical tips for implementation
- Real-world case studies
Understanding the Needs of Urban Living
Urban homes often struggle with limited square footage, making efficient use of space paramount. According to a study by the National Association of Realtors, around 57% of urban dwellers prioritize maximizing their living space. Thus, a well-planned interior layout can significantly enhance both functionality and livability.
Identifying Key Features in Urban Interiors
It’s essential to identify the features that cater to urban lifestyles:
- Multi-functionality: Rooms that serve multiple purposes are crucial in urban homes.
- Open Spaces: Embracing open concept designs can promote flow and offer a sense of spaciousness.
- Natural Light: Maximizing daylight through large windows or light-colored palettes can brighten cramped areas.
- Vertical Storage: Utilizing wall-mounted shelves and tall furniture can reduce clutter on the floors.
Creative Layouts for Small Spaces
When dealing with compact areas, the right layout can make all the difference. Here are some contemporary interior layouts specifically tailored for urban homes:
The Studio Layout
Studios combine living, dining, and sleeping areas into one open space. This layout is ideal for young professionals. To enhance this style, consider:
- Sliding partitions: They offer privacy when needed without sacrificing openness.
- Multi-functional furniture: Invest in convertible sofas or murphy beds.
The L-Shaped Design
This layout utilizes two adjoining walls, allowing for an efficient distribution of space. It’s often used in galley kitchens and can benefit from:
- Open shelving: In kitchens, they optimize storage and add personal flair.
- Built-in alcoves: Perfect for reading nooks or small office spaces.
Key Design Trends to Consider
Staying abreast of current design trends can further enhance the appeal of your urban home. Here are a few key trends to integrate:
Biophilic Design
Integrating plants and natural materials can improve mental well-being. Consider incorporating vertical gardens or potted plants in your space.
Minimalism
A minimalist approach emphasizes simplicity and can combat clutter, a common issue in urban homes. Aim for a color palette that promotes tranquility.
Practical Tips for Implementation
Now that we’ve covered design fundamentals, let’s discuss actionable steps to implement your new interior layout.
Assess Your Space
Begin by measuring your living areas thoroughly. Use graph paper or design software to sketch potential layouts.
Prioritize Your Needs
What are your primary activities at home? Prioritize these in your layout. For instance, if you love hosting friends, ensure your layout promotes social interaction.
Real-World Case Studies
Consider the case of a couple residing in a 600-square-foot loft in San Francisco. They embraced a minimalist design, utilizing a sliding wall to create a private bedroom area at night while maintaining an open layout during the day.
FAQs
What is the best layout for a small apartment?
The best layouts for small apartments include open concept designs, studio layouts, and L-shaped configurations that maximize space and functionality.
How can I make my urban home feel larger?
Use light colors, mirrors, and open shelving to create an illusion of space. Multi-functional furniture also helps minimize clutter.
What are the latest trends in urban interior design?
Current trends include biophilic design, minimalism, and sustainable materials, emphasizing health, simplicity, and eco-friendliness.
Conclusion & Next Steps
Contemporary interior layouts for urban homes offer innovative solutions that promote both style and functionality. By understanding your needs, exploring creative layouts, and implementing current design trends, you can significantly enhance your living space. Remember, your home should be a reflection of your lifestyle and personality. Ready to take the next step? Check out our related content for more in-depth insights:
- Current Urban Design Trends
- Maximizing Space in Small Apartments
- Sustainable Interior Design Practices
Content Disclaimer
The information provided in this article is for educational purposes only. For personalized interior design consultation, please seek professional advice. Results may vary based on individual circumstances.
Categories
- Accent Walls & Ceilings (61)
- Art Curation & Gallery (62)
- Bedding Style Trends (68)
- Bedroom Makeover (81)
- Bohemian & Eclectic Styles (58)
- DIY & Budget-Friendly Decor (64)
- Eco-Friendly Design (62)
- Furniture Care (71)
- Home Decor & Design Ideas (162)
- Home Wellness Spaces (59)
- Integrated Outdoor Living (67)
- Japandi Style (61)
- Kids and Nursery Decor (59)
- Living Room Decor (79)
- Mix & Match Techniques (73)
- Modern & Contemporary Design (66)
- Rug Sizing & Placement (73)
- Scandinavian Design Inspiration (20)
- Seasonal Home Decor (79)
- Small Space Solutions (73)
- Wall Art & Painting Tips (77)
Recent Comments
Archives
Product Gallery
-
Large Area Green Rugs for Bedroom Nordic Living Room Decoration Shaped Carpet Irregular Plush Lounge Rug Home Thick Washable Mat
Rated 5.00 out of 5$36.00 – $225.00Price range: $36.00 through $225.00 -
Nordic Style Rugs for Bedroom Morandi Living Room Decoration Carpet Large Area Geometry Lounge Rug Home Cloakroom Non-slip Mat
Rated 5.00 out of 5$26.00 – $387.00Price range: $26.00 through $387.00 -
Irregular Shapes Living Room Decoration Carpet Modern Style Rugs for Bedroom Home Thicken Plush Rug Fluffy Soft Lounge Floor Mat
Rated 4.83 out of 5$37.00 – $225.00Price range: $37.00 through $225.00














