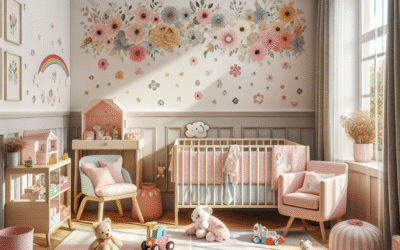
Imagine walking into your home and feeling a sense of spaciousness and flow that draws you in. This is the magic of contemporary open concept layouts. These designs provide not just aesthetic appeal but also facilitate social interactions, creating environments that are both functional and inviting.
In this article, you’ll discover the intricate details of open concept layouts, the advantages of adopting them, and practical tips to design your own space. Whether you’re planning a new home or looking to revitalize an existing space, we’ll guide you through the essentials of creating an open and harmonious environment.
Let’s dive into how open concept can become the centerpiece of your living experience.
Understanding Open Concept Layouts
What is an Open Concept Layout?
An open concept layout is characterized by the integration of multiple areas within a single, continuous space. This design often combines living, dining, and kitchen areas without the separation of walls, creating an uninterrupted flow.
Benefits of Open Concept Living
- Enhanced Natural Light: Fewer walls allow for better light distribution, making rooms feel brighter.
- Increased Space: Open areas create the illusion of larger rooms, making them more inviting.
- Facilitates Communication: Families can interact more easily, whether cooking, dining, or relaxing.
Statistics show that homes with open concept designs can see a 20% increase in perceived space and light.
Designing Your Open Concept Space
Key Design Principles
Creating an open concept layout requires careful planning and consideration. Here are essential principles to follow:
- Define Zones: Use rugs, furniture arrangement, and lighting to create distinct areas.
- Consistent Color Palette: Select a cohesive color scheme to unify the space.
- Functional Furniture: Choose pieces that serve multiple purposes, enhancing both style and utility.
Incorporating Architectural Features
Exposed beams, large windows, and sliding partitions can enhance the openness while adding character. For instance, glass walls can separate spaces without obstructing visibility, making rooms feel connected.
Real-World Examples of Open Concept Layouts
Case Study: The Urban Loft
Consider a 1200 sq.ft. urban loft renovated from a warehouse into a stylish home. By removing non-load bearing walls, the homeowner created a single expansive area that allows for both cooking and entertaining. The outcome? A blend of functionality with a modern aesthetic.
Challenges of Open Concept Layouts
Addressing Potential Drawbacks
While open concept layouts come with many advantages, they also pose challenges:
- Noise Levels: Sound travels more easily in open spaces. Consider acoustic panels to mitigate this.
- Mess Visibility: Lack of walls means that any clutter is immediately visible. Designate storage areas to keep things tidy.
Making the Transition: Tips for Existing Homes
Strategies for Remodeling
Thinking about transitioning your existing space to an open concept? Here are some steps to consider:
- Evaluate Load-Bearing Walls: Consult with a structural engineer before removing any walls.
- Budget Planning: Allocate funds for materials, labor, and any unforeseen expenses during remodeling.
- Get Professional Help: Hire architects or designers who specialize in open layouts for optimal results.
Innovative Open Concept Trends
Modern Design Elements to Consider
Trends are ever-evolving. Here are some contemporary features to consider:
- Biophilic Design: Integrating plants and natural elements to enhance well-being.
- Smart Home Technology: Automating lighting and temperature for convenience and sustainability.
Conclusion: Embrace Open Concept Living
Embracing contemporary open concept layouts not only enhances your living experience but also adds value to your home. The benefits, from increased natural light to greater family connection, are significant. As you plan your design, keep in mind the balance of functionality and aesthetics to create a coherent and inviting space.
Ready to transform your home? Start with the principles outlined above and consider how to adapt them to fit your personal style and needs.
FAQs
Is an open concept layout suitable for small spaces?
Yes, open concept layouts can make small spaces feel larger and more integrated, providing an airy ambiance.
How can I reduce noise in an open concept layout?
Consider soundproof materials, soft furnishings, and strategic planning to minimize noise transmission.
What are the best color schemes for open concept spaces?
Neutral palettes with accent colors work well, providing cohesiveness while allowing for personal expression.
Can I create zones without walls?
Yes, you can define zones using area rugs, furniture placement, and lighting to create distinct areas.
What are the downsides of an open concept layout?
Potential downsides include noise, visibility of clutter, and lack of privacy in certain areas.
Content Disclaimer
The information provided in this article is for educational purposes only. Always consult a professional for personalized advice regarding home renovations and design choices.
Categories
- Accent Walls & Ceilings (84)
- Art Curation & Gallery (83)
- Bedding Style Trends (89)
- Bedroom Makeover (96)
- Bohemian & Eclectic Styles (80)
- DIY & Budget-Friendly Decor (78)
- Eco-Friendly Design (83)
- Furniture Care (87)
- Home Decor & Design Ideas (181)
- Home Wellness Spaces (103)
- Integrated Outdoor Living (91)
- Japandi Style (84)
- Kids and Nursery Decor (73)
- Living Room Decor (99)
- Mix & Match Techniques (95)
- Modern & Contemporary Design (88)
- Rug Sizing & Placement (89)
- Scandinavian Design Inspiration (51)
- Seasonal Home Decor (100)
- Small Space Solutions (93)
- Wall Art & Painting Tips (94)
Recent Comments
Archives
Product Gallery
-
Majestic African Wildlife Canvas Art for Stylish Home Decor
Rated 5.00 out of 5 -
Cozy Irregular Green Plush Rug for Nordic Living Spaces
Rated 5.00 out of 5$45.53 – $287.11Price range: $45.53 through $287.11 -
Scandinavian Geometric Area Rugs for Stylish Home Décor
Rated 5.00 out of 5$34.12 – $516.89Price range: $34.12 through $516.89













