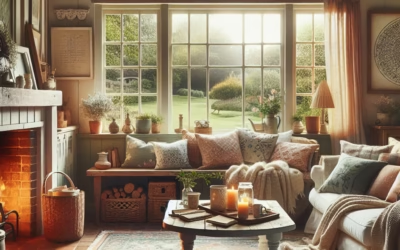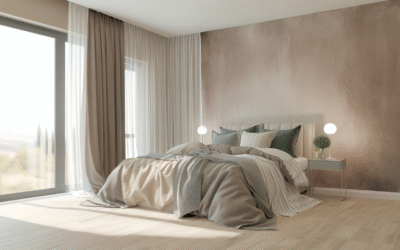
Mastering the Open Floor Plan: Essential Rug Placement Strategies for a Cohesive and Inviting Space
Opening Section
The open floor plan has revolutionized modern living, inviting light and connectivity into our spaces. However, it can also pose a unique challenge: how do you create defined areas without solid walls? One key element to mastering this design is understanding essential rug placement strategies. In this guide, you’ll discover ways to enhance the coherence of your layout while providing comfort and style.
By the end of this article, you’ll comprehend various placement techniques, understand the importance of shape and size, and learn how to select rugs that complement your décor. We will navigate through practical steps to optimize your open floor plan, ensuring a functional yet aesthetically pleasing environment.
Here’s what you can expect to learn:
- How to define spaces using rugs
- Choosing the right size and shape of rugs
- Tips for color coordination and material selection
- Common mistakes to avoid
- Engaging case studies and expert insights
Defining Zones with Rug Placement
One of the primary functions of rugs in open floor plans is to delineate separate areas. Here’s how to effectively define different zones using rugs:
<h3>Living Room vs. Dining Area</h3>
<p>Use larger rugs to anchor seating arrangements in the living room. The rug should fit under the front legs of the sofas or chairs to create a unified look. For the dining area, place a rug that extends beyond the table's edges, ensuring comfort while pulling out chairs.</p>
<h3>Creating a Cozy Reading Nook</h3>
<p>In a corner of your open floor plan, a smaller rug can define a cozy reading nook. Choose a round rug to soften the angular lines of the furniture layout.</p>
Choosing the Right Size and Shape
The size and shape of your rug can significantly affect the overall aesthetics. Here are some actionable insights:
<h3>Common Rug Sizes</h3>
<p>
- **Small (2 x 3 ft)**: Best for accent use or in smaller spaces like entryways.
- **Medium (5 x 8 ft)**: Great for smaller seating arrangements.
- **Large (8 x 10 ft or bigger)**: Ideal for anchoring larger sections like living rooms or dining areas.
</p>
<h3>Shape Considerations</h3>
<p>Rectangular rugs work well in most settings, but round rugs can soften a room's vibe and are perfect for transitional spaces.</p>
Color Coordination and Material Selection
The right colors and materials can either enhance your open floor plan or clash with it:
<h3>Choosing the Right Colors</h3>
<p>Opt for colors that complement your existing decor. Neutral tones often work best for larger areas, while pops of color can add character to smaller rugs.</p>
<h3>Material Matters</h3>
<p>
- **Wool**: Durable and soft, perfect for high-traffic areas.
- **Synthetic**: Great for indoor/outdoor use due to their moisture resistance.
- **Natural Fibers**: Eco-friendly and add texture, but require more maintenance.
</p>
Avoiding Common Rug Placement Mistakes
Even the best of us can make mistakes when placing rugs. Here are a few pitfalls to avoid:
<h3>Blocking Traffic Patterns</h3>
<p>Ensure that furniture layout allows for easy movement. Rugs should not obstruct paths but guide them.</p>
<h3>Inconsistent Styles</h3>
<p>Mixing rugs that clash in patterns can create chaos. Stick to a cohesive theme throughout your open space.</p>
Case Studies and Expert Insights
Let’s dive into a few real-world examples to illustrate successful rug placement:
<h3>Case Study: The Johnson Family</h3>
<p>The Johnsons transformed their 800 sq. ft. open floor plan by strategically placing an 8 x 10 rug in the living area while using accents of smaller rugs throughout the kitchen. This approach not only defined their living space but also made it cozier.</p>
<h3>Expert Tip</h3>
<p>“Prioritize functionality alongside aesthetics; a well-placed rug can visually separate spaces without compromising flow.” – Interior Designer Jane Doe</p>
Next Steps: Implementing Your Rug Placement Plan
Now that you’ve learned effective rug placement strategies, it’s time to put this knowledge into action. Here are your next steps:
- Measure your open area to determine rug sizes.
- Decide on zones and select the colors, shapes, and materials that will work best.
- Experiment with placement before finalizing any purchases.
FAQ
What size rug should I choose for an open floor plan?
A good rule of thumb is to select a rug that allows all front legs of seating to rest on the rug for a unified look.
Can I use multiple rugs in an open space?
Yes, layering rugs or using multiple smaller rugs can enhance the room’s texture and design.
What materials are best for high-traffic areas?
Materials like wool and synthetic fibers offer durability and ease of cleaning for spaces with frequent foot traffic.
How do I prevent rugs from slipping?
Use a rug pad underneath to securely hold it in place and reduce slipping and movement.
Conclusion and Next Steps
In summary, mastering the art of rug placement in open floor plans is key to creating a well-defined and inviting space. From selecting the right size and shape to understanding color coordination, these strategies will elevate your home’s aesthetic. Start implementing these tips today to create a space that feels cohesive and welcoming.
Want to learn more about home decor? Check out our related articles for further inspiration!
Content Disclaimer
The information provided in this article is for educational purposes only and should not be considered professional advice. For comprehensive design guidance, consult an interior design expert.
Categories
- Accent Walls & Ceilings (84)
- Art Curation & Gallery (83)
- Bedding Style Trends (89)
- Bedroom Makeover (96)
- Bohemian & Eclectic Styles (80)
- DIY & Budget-Friendly Decor (78)
- Eco-Friendly Design (83)
- Furniture Care (87)
- Home Decor & Design Ideas (181)
- Home Wellness Spaces (103)
- Integrated Outdoor Living (91)
- Japandi Style (84)
- Kids and Nursery Decor (73)
- Living Room Decor (99)
- Mix & Match Techniques (95)
- Modern & Contemporary Design (88)
- Rug Sizing & Placement (89)
- Scandinavian Design Inspiration (51)
- Seasonal Home Decor (100)
- Small Space Solutions (93)
- Wall Art & Painting Tips (94)
Recent Comments
Archives
Product Gallery
-
Majestic African Wildlife Canvas Art for Stylish Home Decor
Rated 5.00 out of 5 -
Cozy Irregular Green Plush Rug for Nordic Living Spaces
Rated 5.00 out of 5$33.00 – $204.00Price range: $33.00 through $204.00 -
Scandinavian Geometric Area Rugs for Stylish Home Décor
Rated 5.00 out of 5$25.00 – $367.00Price range: $25.00 through $367.00













