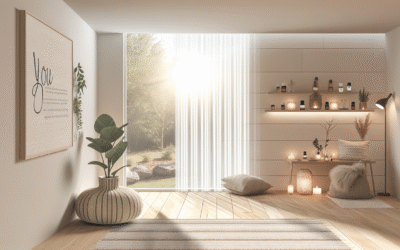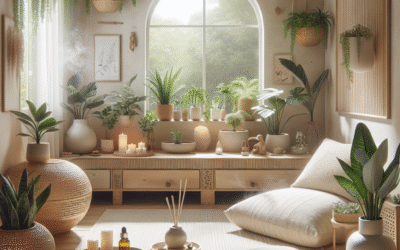
Open floor plans can be a dream come true, offering ample natural light and a sense of space. However, when it comes to smaller homes or apartments, maximizing that space often transforms into a challenge. How do you create a functional and stylish environment without cramming in too much furniture? In this article, we’ll explore effective small space solutions that make your open floor plan feel expansive and inviting.
You’ll learn about the best furniture arrangements, clever storage ideas, and some design tricks to create distinct areas without losing the open feel. Let’s dive into practical solutions for making the most of your home!
Understanding the Challenges of Open Floor Plans
Open floor plans present unique challenges and opportunities. One of the main issues is creating separate zones for various activities—like cooking, dining, and relaxing—without blocking off the openness. Here’s what you need to know:
- Space Definition: Limited square footage can make it hard to define spaces.
- Clutter Management: Open layouts can lead to a chaotic look if not properly organized.
- Lighting Considerations: Balancing natural light across different areas can be complex.
Case Study: The Transformative Power of Carpet
Consider the example of a 750 sq. ft. apartment where a strategically placed area rug defined the living room space while still allowing for an easy flow into the dining area. This simple addition helped to distinguish between the areas without closing them off.
Furnishing Wisely: Choosing the Right Pieces
The furniture you select for your open floor plan should embrace multi-functionality and fluidity. Here are some smart choices:
1. Modular Furniture
Modular sofas or sectionals allow you to change layout as needed, fitting the flow of your movement.
2. Nesting Tables
These versatile pieces can expand or condense depending on your space requirements, keeping clutter minimal.
3. Transparent Furniture
Items like acrylic chairs can provide seating without obstructing sightlines, maintaining the open feel.
4. Multi-Use Ottomans
Ottomans can serve as footrests, coffee tables, and extra seating when guests arrive.
Tool Recommendation: Virtual Room Design Software
Utilize tools like Roomstyler or SketchUp to visualize furniture arrangements. These platforms allow you to experiment without heavy lifting!
Storage Solutions That Disguise Clutter
In small spaces, clutter can quickly become overwhelming. Here are storage solutions that keep things tidy and concealed:
1. Built-In Shelving
Custom-built shelves can maximize vertical space and eliminate the need for bulky furniture.
2. Furniture with Hidden Storage
Choose coffee tables and benches with storage compartments, keeping essentials easily accessible yet out of sight.
3. Wall-Mounted Cabinets
These can be great for storing books, decorations, and more without taking up floor space.
Creating Defined Zones Without Barriers
To maintain an open floor plan while creating distinct areas, consider these innovative ideas:
1. Area Rugs
Use rugs to visually delineate spaces for dining, lounging, or working.
2. Plants as Dividers
Use tall plants or a vertical garden as natural dividers, adding both style and a feeling of separation.
3. Sliding Doors
Install sliding or pocket doors that can open to create continuity or close off spaces when needed.
Enhancing Natural Light and Flow
Lighting can dramatically alter the perception of space. Here’s how to enhance light flow in your open floor plan:
1. Mirrors
Strategically placing mirrors can amplify natural light, making spaces feel larger.
2. Open Window Treatments
Opt for sheer drapes that allow light while providing some privacy, keeping the airy vibe intact.
3. Layered Lighting
Incorporate ambient, task, and accent lighting to highlight functional areas dynamically.
Conclusion: Transform Your Space
Small space solutions for open floor plans focus on maximizing functionality while maintaining an inviting atmosphere. By embracing multi-use furniture, clever storage options, defined zones, and well-thought-out lighting, you can create a cohesive living experience. Start planning your ideal layout today! What is the first change you will make in your open floor space?
FAQ
What are the benefits of open floor plans?
Open floor plans create a sense of spaciousness and improve natural light distribution, making areas feel more connected.
How can I decorate a small open floor plan?
Use light colors, multi-functional furniture, and distinct rugs to define spaces, while avoiding clutter.
What furniture is best for small spaces?
Opt for modular, nesting, and transparent furniture to maximize usability without overwhelming the area.
How do I create privacy in an open floor plan?
Utilize plants, furniture arrangements, or sliding partitions to create a sense of privacy without sacrificing openness.
What’s a practical lighting solution for open spaces?
Layered lighting—ambient, task, and accent—helps illuminate distinct areas effectively without feeling cramped.
Content Disclaimer
The information provided in this article is for educational purposes only. It does not constitute professional advice. Please consult an interior design expert for personalized recommendations.
Categories
- Accent Walls & Ceilings (84)
- Art Curation & Gallery (83)
- Bedding Style Trends (89)
- Bedroom Makeover (96)
- Bohemian & Eclectic Styles (80)
- DIY & Budget-Friendly Decor (78)
- Eco-Friendly Design (83)
- Furniture Care (87)
- Home Decor & Design Ideas (181)
- Home Wellness Spaces (103)
- Integrated Outdoor Living (91)
- Japandi Style (84)
- Kids and Nursery Decor (73)
- Living Room Decor (99)
- Mix & Match Techniques (95)
- Modern & Contemporary Design (88)
- Rug Sizing & Placement (89)
- Scandinavian Design Inspiration (51)
- Seasonal Home Decor (100)
- Small Space Solutions (93)
- Wall Art & Painting Tips (94)
Recent Comments
Archives
Product Gallery
-
Majestic African Wildlife Canvas Art for Stylish Home Decor
Rated 5.00 out of 5 -
Cozy Irregular Green Plush Rug for Nordic Living Spaces
Rated 5.00 out of 5$33.00 – $203.00Price range: $33.00 through $203.00 -
Scandinavian Geometric Area Rugs for Stylish Home Décor
Rated 5.00 out of 5$25.00 – $365.00Price range: $25.00 through $365.00













